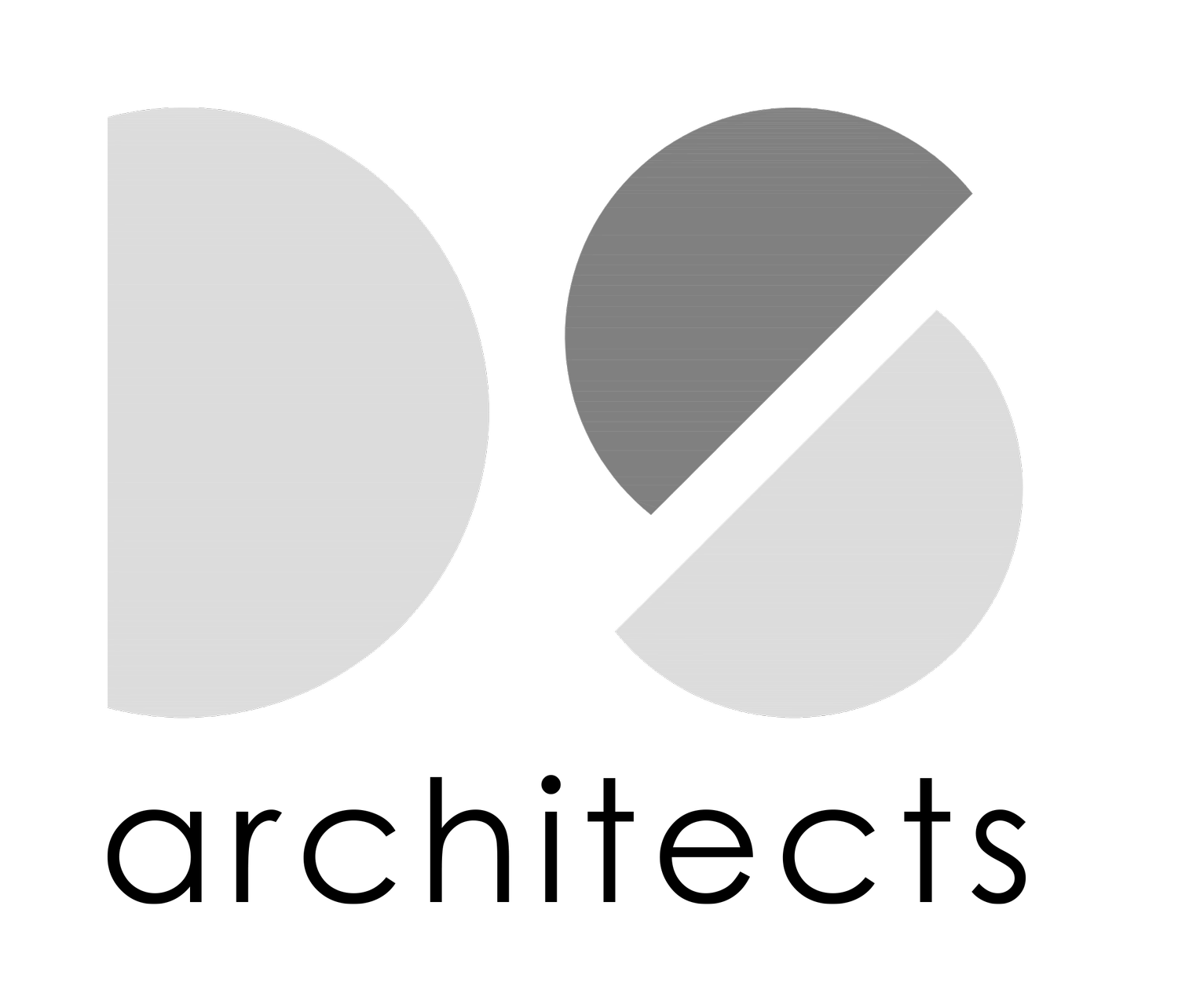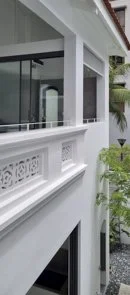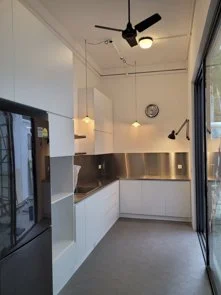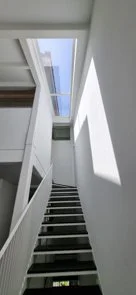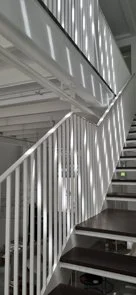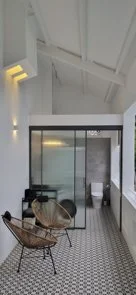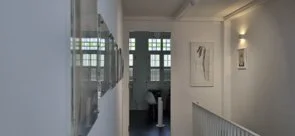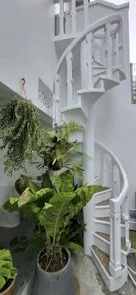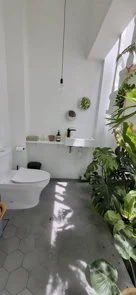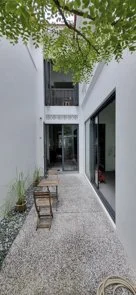23 Martaban
When we were introduced to this house, it was rather dim and parts of the house were modified. The Owners called for a very simple brief – to bring back the material authenticity of this conserved house as well as to bring in as much light and natural ventilation into the space as much as possible.
One of the first steps was to relocate the original staircase and convert it to an open-thread staircase along the party wall where it is greeted by natural lighting from the new skylight above. While we had to introduce a mezzanine floor for functional purposes, we introduced a jack roof and kept the walls low to ensure the space remains brightly-lit.
At the back of house, while the existing layout was largely preserved, the originally confined-looking space now opens up to a brightly-lit courtyard with open bathrooms and a balcony-like space on the second storey that keeps the whole area well ventilated without the need for air-conditioning.
Another challenge was to maintain the materiality of a traditional conservation house wherever possible while introducing pockets of modern elements. Cement floors and precast cement tiles, lime-based plaster walls, Balau wood for the timber planks and joists are faithfully adopted as the base palette of the house to give a sense of nostalgia. On some selected areas, colourful patterned tiles are used to form pockets of interest to the house.
Client
-
Year
2022
