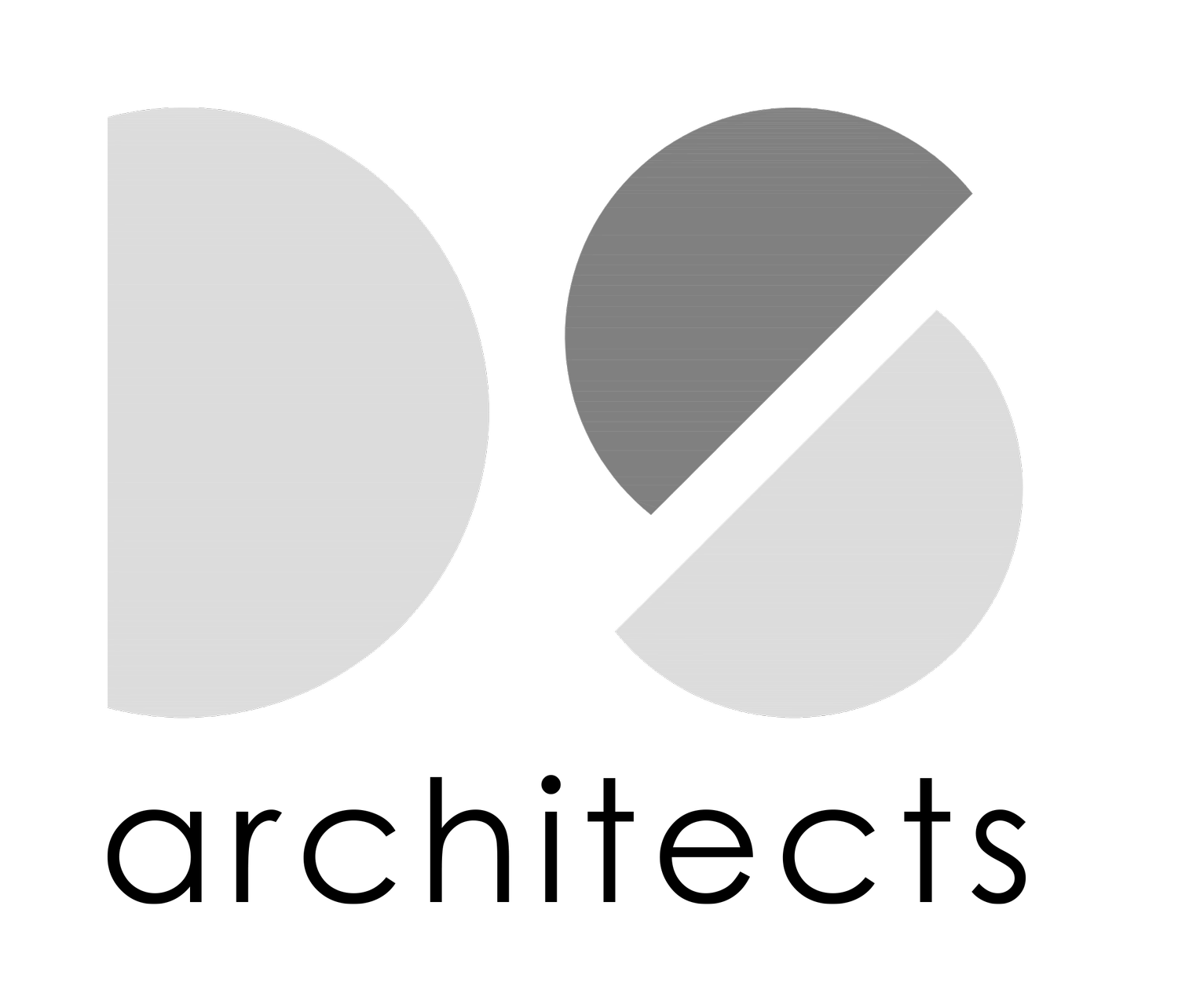Different & Same
Client
Seng Hong Co. (Pte) Ltd
Year
2022
Project Scope
Conservation
Shophouses are often appreciated for their quaintness and their unique facades that evoke a different time. However, given the strict building safety requirements of the city-state, the resultant usable space for a typical shophouse is usually limited after factoring escape means. As such, it would make better sense to combine shophouse units, if possible, to maximise usable floor area, especially so if it were to be used for a larger office. Therein lies the challenge for this pair of shophouses.
Located in a secondary conservation area within the Singapore River Planning area, the two adjacent shophouses are firstly of different styles – one modern and the other, art deco. Secondly, their internal floor levels do not match each other’s. Therefore, it was essential to reconcile the differences both on the outside and inside to create a more consistent identity for the two buildings, a sub-brief of the client.
Internally, the floor levels (behind the conservation setback line) were matched and circulation was kept to a minimum; externally, consistent colours were used on both buildings – be it the base colour, window frames, or the ornaments. Along the shopfront on the 1st floor, a similar strategy was adopted, albeit with a different material palette that takes cues from the existing shopfront, while also taking into consideration that the building would house a corporate office.
