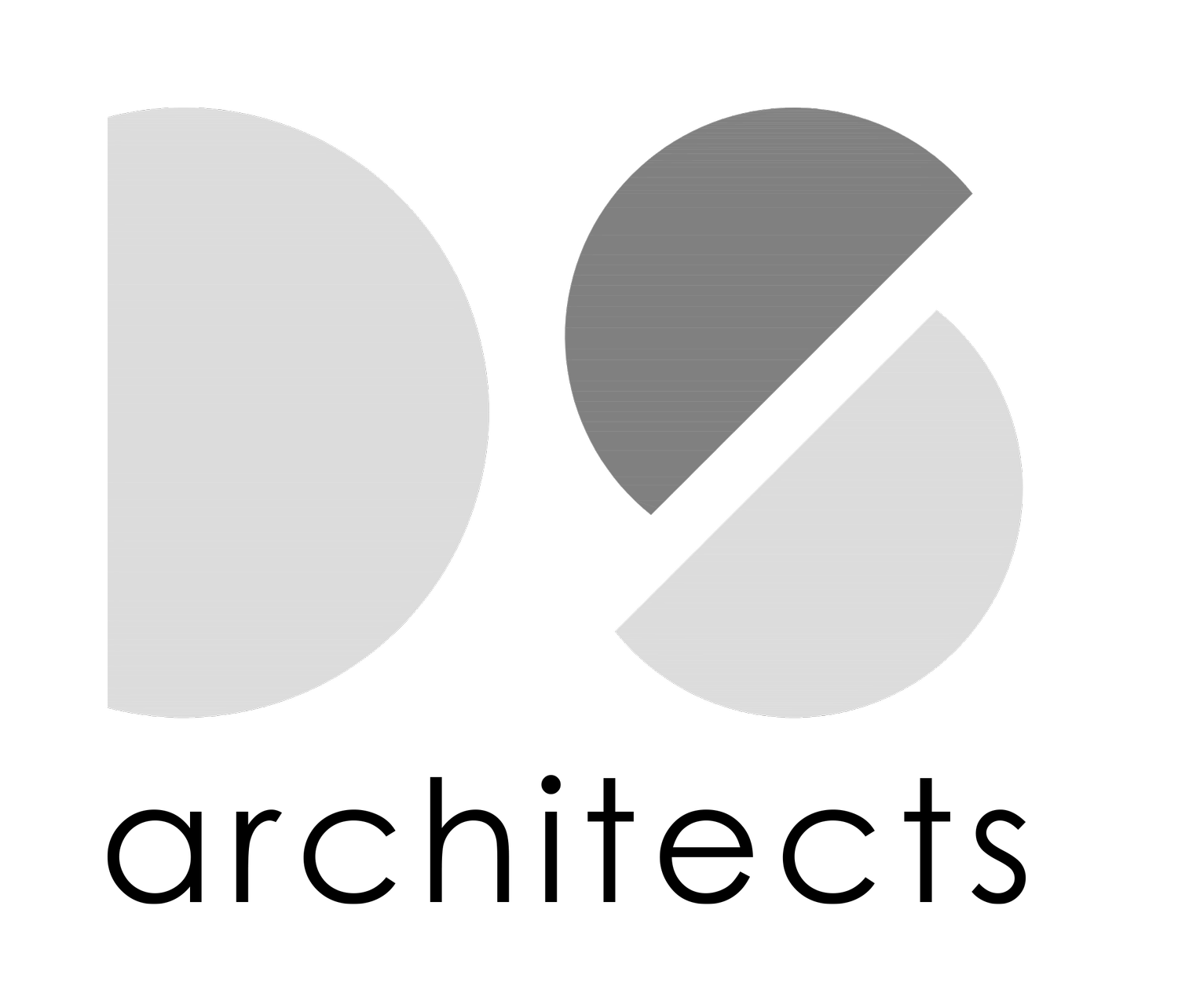Monochrome House
Client
Mr Chan
Year
2021
Project Scope
Renovation & Interior Design
First built in the 1970s, the house was in a dilpaidated state when taken over after being tenanted out over the years. The owners, inspired by black and white houses, wanted a major refresh of the house externally and internally to bring it up to date while keeping the original structure wholly intact. Originally looking like the attached neighbouring house, various archi elements, such as the slit and full height windows, were introduced to spruce up the exterior while working around the existing building structure. The boundary wall was mostly kept intact with existing planters on the walls converted into feature light boxes.
Located on a split-level site, the functions of the lower first storey was kept as the living room while the upper first was converted into a dining area with a dry kitchen and a seperate study room. A screen was introduced between the dining and entrance foyer to signify the spaces while still keeping both areas permeable. The upper floors were mostly kept as bedrooms with the new master bedroom being carved out from what used to be 2 seperate rooms.
